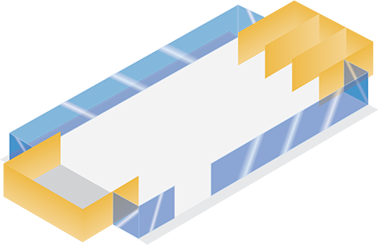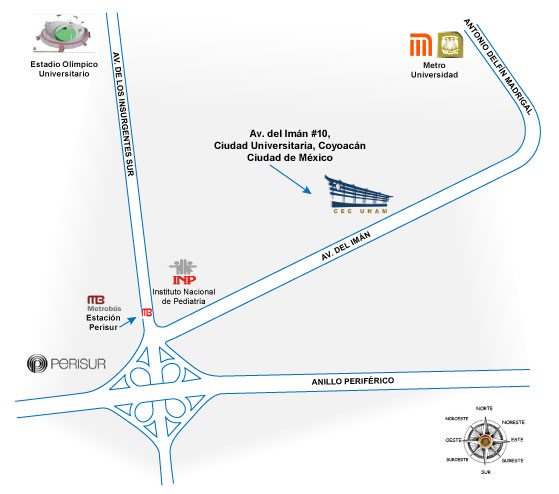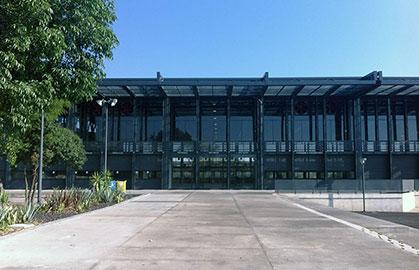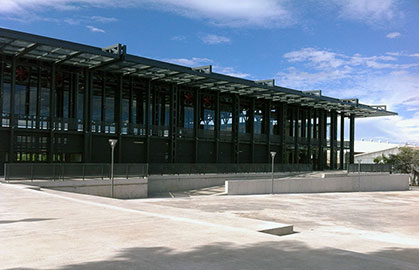Exhibition and Congress Centre UNAM
Core building for large events with university academic functions, international presence and modern architecture; all and more in The National Autonomous University of Mexico (UNAM).
The UNAM, one of the leading universities in Latin America, awarded by UNESCO as Cultural Heritage of Humanity, and with strong presence in Latin America; today has a majestic exhibition center with oriented activities, such as, science, research, culture, sports, entertainment, college management, and links with national and international companies and organizations.
The “Exhibition and Congress Centre UNAM” opens its doors not only to its more than 337,000 students and nearly 40,000 academics and researchers, invite each and every one of the people who want to visit, participate and make great events focused on academy.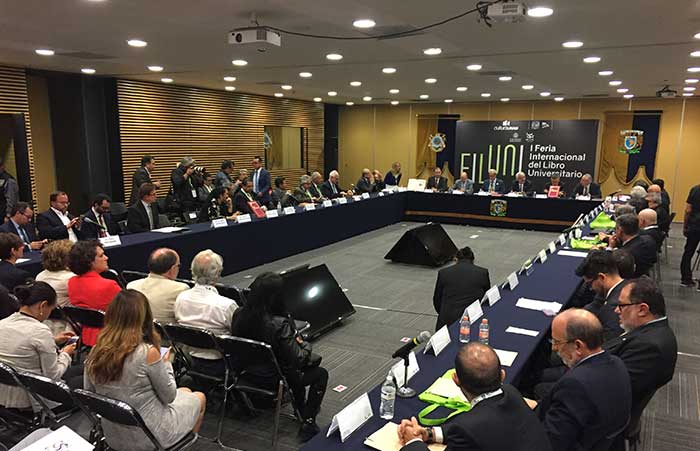
National Autonomous University of Mexico
229,268 undergraduate students, 106,574 high school students 33,076 graduate students, all this and more in the highest seat of learning, the UNAM.*
The UNAM is one of the major institutions of our country and keeps the most important educational, scientific, cultural and social project of the nation, it is for this reason that the Exhibition and Congress Centre UNAM is set up as a showcase for the university activities, either through public organizations, NGOs or the private sector.
Here you will find the ideal environment for the organization of your event contact the university community. The UNAM and the Exhibition and Congress Centre UNAM are your best allies for its realization.
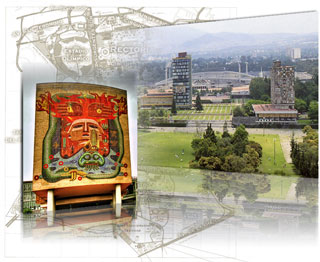
University Infrastructure
2,260 buildings, 4,613 classrooms, 4,266 cubicles, 3,213 laboratories and 136 libraries.
In addition to a collection of 3,254,649 titles and 7,562,761 volumes
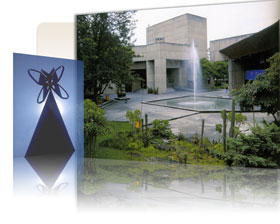
Cultural Diffusion
6,706 cultural and artistic activities , with an attendance of 2 millones 44 mil people in 2020.
26 museums and 18 historic rooms.
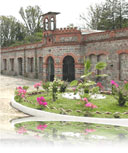
National Mobility
1,508 academics from the UNAM in other national HEI**.
1,250 academics from other national HEI in UNAM.
1,847 students from the UNAM in academic activities in the country.
1,196 students from other national HEI in the UNAM.
Internationalization
1,851 academics from the UNAM in other foreign HEI.
1,878 academics from foreign HEI in UNAM.
3,437 students from UNAM in foreign.
7,487 foreign students in UNAM.
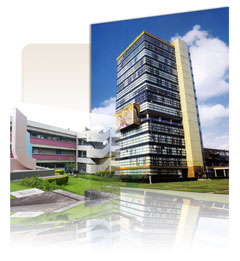
Faculties, Schools, Centres and institutes
15 faculties, 5 Multidisciplinary Units and 9 Schools.
9 Campuses of the National Preparatory School and 5 Campuses of the College of Sciences and Humanities.
35 Institutes, 13 Research Centres and 13 University Programs.
Student Community
The UNAM during the 2021 - 2022 school year now has 366,93 students, 33,076 in postgraduate , 229,268 undergraduate students, 106,574 high school students and 761 belonging to Music Faculty.
* Source: http://www.estadistica.unam.mx/numeralia/
** HEI Higher Education Institutions
Facilities
Modern, spacious, ways of access, first class infrastructure, available at the Exhibition and Congress Centre UNAM
The Exhibition and Congress Centre provides adequate and flexible spaces for organizing mass events with modern first class facilities. For example, the first floor multipurpose rooms can be divided with movable partitions according to the needs of the event. Likewise, the Centre has electrical wiring, wireless network, evacuation routes, loading and unloading platforms, wide entrances for the public and people with special needs.

Our facilities include:
EXHIBITION AREA (3,650 m2) with a reception area, exhibition hall and toilets for visitors. Clearance height of 8m and approximate capacity for 5,000 people.
AREAS OF EXTERIOR EXPOSURE (1,600 m2) with access to esplanade and temporary services, with an approximate capacity for 1,150 people.
CONFERENCE ROOMS AND MULTIPLE USES: Room 1 "Sala 1" -60 m2- with seating for 43 people, Room 2 "Sala 2" -60 m2- with seating for 43 people, Room 3 "Sala 3" -114 m2- with seating for 80 people, Room 4 "Sala 4" -111 m2- with seating for 80 people, Room 5 "Sala 5" -114 m2- with seating for 80 people. The rooms 3, 4 and 5 can become in a unique room for multiple uses (339 m2) that seats 240 people.
COORDINATION (107.91 m2) with a cubicle enclosure and services coordinator.
EXHIBITOR SERVICES (244.80 m2) with logistics, common services and bathrooms for exhibitors.
COMMERCIAL SERVICES exclusive space for food and beverage modules.

Services
Support for the realization of your event, participant registration on site , para modules offer your event companies and organizations , exhibition area , surveillance, everything to make the event a success.
Ideally the fairgrounds university is the breadth of its configurable spaces that will satisfy the needs of exhibitions, fairs, congresses, conventions, product launches, training, cultural events, etc. performed therein.
We have the infrastructure control, registration of participants, reports, lockers, multipurpose rooms, cubicles for exhibitors, wineries, surveillance, communications networks and health.
Various Mounting Options
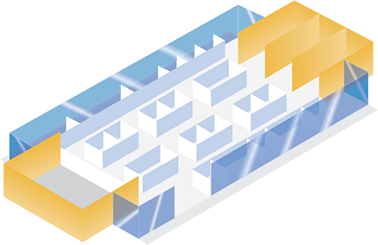
Type Fair
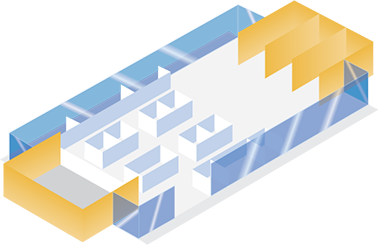
Type Exhibition
